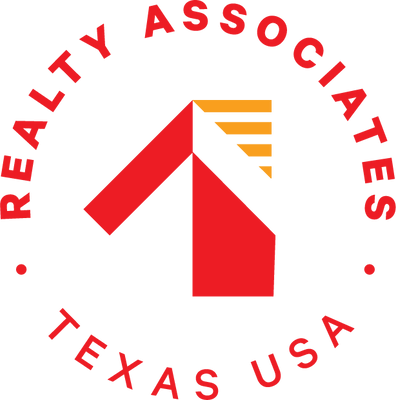General Description
minimizeHOME SWEET HOME! Is exactly how you will feel when stepping into this Charming 4 bed 2 bath country home. Located in the sought after Dominion Tres subdivision. This home sits on 2.45 acres on a peaceful cul-de-sac road. As soon as you walk in, this home is breathtaking. The beautiful entryway boast a decorative glass door and a stunning barrel wood ceiling. With an oversized walk in pantry, wood look tile floors, spacious laundry room that is hidden to the rest of the home, and not one but two stone fireplaces, the attention to detail in this home is apparent. The open and spacious layout allows the kitchen, dining, and living room to flow together. The sizeable covered patio that overlooks the tranquil, partially wooded backyard makes this home ideal for entertaining! A 3 car garage that offers a drive-through garage door and a separate workshop area. There is also a 20x12 shed with an overhang. This home has it all and just in time for the Holidays!
Rooms/Lot Dimensions
Interior Features
Exterior Features
Additional Information
Financial Information
Selling Agent and Brokerage
minimizeProperty Tax
minimizeMarket Value Per Appraisal District
Cost/sqft based on Market Value
| Tax Year | Cost/sqft | Market Value | Change | Tax Assessment | Change |
|---|---|---|---|---|---|
| 2023 | $210.61 | $471,550 | 9.40% | $471,550 | 9.40% |
| 2022 | $192.51 | $431,040 | 22.30% | $431,040 | 22.30% |
| 2021 | $157.41 | $352,450 | 0.00% | $352,450 | 0.00% |
| 2020 | $157.41 | $352,450 | 2.47% | $352,450 | 2.47% |
| 2019 | $153.61 | $343,940 | 6.41% | $343,940 | 6.41% |
| 2018 | $144.36 | $323,220 | 0.00% | $323,220 | 0.00% |
| 2017 | $144.36 | $323,220 | 7.89% | $323,220 | 7.89% |
| 2016 | $133.80 | $299,570 | $299,570 |
2023 Liberty County Appraisal District Tax Value
| Market Land Value: | $72,140 |
| Market Improvement Value: | $399,410 |
| Total Market Value: | $471,550 |
2023 Tax Rates
| TARKINGTON ISD: | 0.9325 % |
| LIBERTY COUNTY: | 0.4799 % |
| Total Tax Rate: | 1.4124 % |
Estimated Mortgage/Tax
minimize| Estimated Monthly Principal & Interest (Based on the calculation below) | $ 1,390 |
| Estimated Monthly Property Tax (Based on Tax Assessment 2023) | $ 555 |
| Home Owners Insurance | Get a Quote |
Subdivision Facts
minimizeFacts (Based on Active listings)
Schools
minimizeSchool information is computer generated and may not be accurate or current. Buyer must independently verify and confirm enrollment. Please contact the school district to determine the schools to which this property is zoned.
ASSIGNED SCHOOLS
View Nearby Schools ↓
Property Map
minimize54 County Road 2311-1 Dayton TX 77535 was recently sold. It is a 2.45 Acre(s) Lot, 2,239 SQFT, 4 Beds, 2 Full Bath(s) in Dominion Tres.
View all homes on County Road 2311-1







items