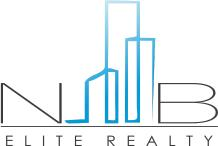General Description
minimizeAbsolutely stunning home sitting on almost half an acre of pure happiness!! Rare find, fully gated and a driveway with plenty of space!! Home is nicely remodeled with gorgeous tile all around. Recently built two story condo on the side, creating more living space for an amazing 5 bedroom 2 bath home! Gourmet kitchen with stainless steel appliances, custom cabinets, gorgeous back splash throughout the area! Outdoor kitchens invite the openness of the great outdoors!! Enormous 40x60 WAREHOUSE, that could be turn into anything you desire, a workshop for the hobbies, personal private gym or even open up your small business close to HOME!!! NO RESTRICTIONS & LOW TAX RATE!! This unique property could be yours, seller is motivated and accepting OWNER TO OWNER!! Schedule your appointment NOW!!!
Rooms/Lot Dimensions
Interior Features
Exterior Features
Additional Information
Financial Information
Selling Agent and Brokerage
minimizeProperty Tax
minimizeMarket Value Per Appraisal District
Cost/sqft based on Market Value
| Tax Year | Cost/sqft | Market Value | Change | Tax Assessment | Change |
|---|---|---|---|---|---|
| 2023 | $11.33 | $31,629 | 17.02% | $31,629 | 17.02% |
| 2022 | $9.68 | $27,029 | 0.00% | $27,029 | 0.00% |
| 2021 | $9.68 | $27,029 | 29.97% | $27,029 | 29.97% |
| 2020 | $7.45 | $20,796 | -4.89% | $20,796 | -4.89% |
| 2019 | $7.83 | $21,866 | 0.00% | $21,866 | 0.00% |
| 2018 | $7.83 | $21,866 | -7.42% | $21,866 | -7.42% |
| 2017 | $8.46 | $23,619 | 0.00% | $23,619 | 0.00% |
| 2016 | $8.46 | $23,619 | -8.42% | $23,619 | -8.42% |
| 2015 | $9.24 | $25,791 | 0.00% | $25,791 | 0.00% |
| 2014 | $9.24 | $25,791 | -4.28% | $25,791 | -4.28% |
| 2013 | $9.65 | $26,943 | 0.00% | $26,943 | 0.00% |
| 2012 | $9.65 | $26,943 | $26,943 |
2023 Harris County Appraisal District Tax Value
| Market Land Value: | $0 |
| Market Improvement Value: | $31,629 |
| Total Market Value: | $31,629 |
2023 Tax Rates
| SHELDON ISD: | 1.4150 % |
| HARRIS COUNTY: | 0.3437 % |
| HC FLOOD CONTROL DIST: | 0.0306 % |
| PORT OF HOUSTON AUTHORITY: | 0.0080 % |
| HC HOSPITAL DIST: | 0.1483 % |
| HC DEPARTMENT OF EDUCATION: | 0.0049 % |
| SAN JACINTO COM COL D: | 0.1556 % |
| HC EMERG SRV DIST 60: | 0.0500 % |
| HC EMERG SRV DIST 2: | 0.0300 % |
| Total Tax Rate: | 2.1861 % |
Estimated Mortgage/Tax
minimize| Estimated Monthly Principal & Interest (Based on the calculation below) | $ 1,050 |
| Estimated Monthly Property Tax (Based on Tax Assessment 2023) | $ 58 |
| Home Owners Insurance | Get a Quote |
Schools
minimizeSchool information is computer generated and may not be accurate or current. Buyer must independently verify and confirm enrollment. Please contact the school district to determine the schools to which this property is zoned.
Schools (provided by Listing Agent)
View Nearby Schools ↓
Property Map
minimize14409 Forest Knoll Drive Houston TX 77049 was recently sold. It is a 0.04 Acre(s) Lot, 2,792 SQFT, 5 Beds, 2 Full Bath(s) in Reservoir Acres.
View all homes on Forest Knoll








items